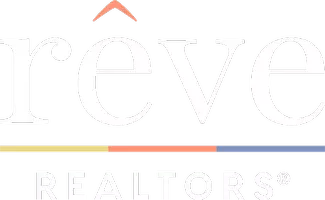1193 DELTA LN Covington, LA 70433
4 Beds
3 Baths
2,593 SqFt
UPDATED:
Key Details
Property Type Single Family Home
Sub Type Detached
Listing Status Active
Purchase Type For Sale
Square Footage 2,593 sqft
Price per Sqft $273
Subdivision River Club
MLS Listing ID 2487686
Style Traditional
Bedrooms 4
Full Baths 3
Construction Status Excellent
HOA Fees $500
HOA Y/N Yes
Year Built 2022
Property Sub-Type Detached
Property Description
Location
State LA
County St Tammany
Community Water Access
Interior
Interior Features Carbon Monoxide Detector, Pantry, Stone Counters, Stainless Steel Appliances
Heating Central, Multiple Heating Units
Cooling Central Air, 2 Units
Fireplaces Type Gas Starter, Wood Burning
Fireplace Yes
Appliance Cooktop, Dishwasher, Disposal, Microwave, Oven, Refrigerator
Exterior
Exterior Feature Fence, Outdoor Shower
Parking Features Attached, Garage, Two Spaces, Garage Door Opener
Pool In Ground
Community Features Water Access
Waterfront Description Water Access
Water Access Desc Public
Roof Type Shingle
Porch Concrete, Covered
Building
Lot Description Outside City Limits, Rectangular Lot
Entry Level One
Foundation Slab
Sewer Public Sewer
Water Public
Architectural Style Traditional
Level or Stories One
Construction Status Excellent
Schools
Elementary Schools Www.Stpsb.Org
Others
HOA Name Renaissance Prop Mgt.
Tax ID 13485
Security Features Security System
Special Listing Condition None






